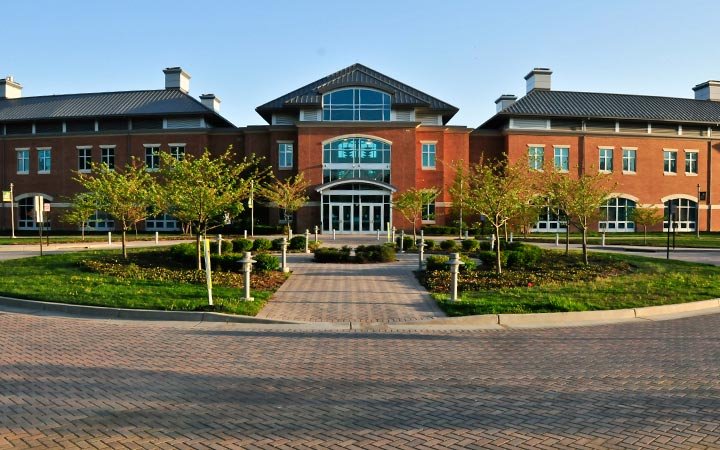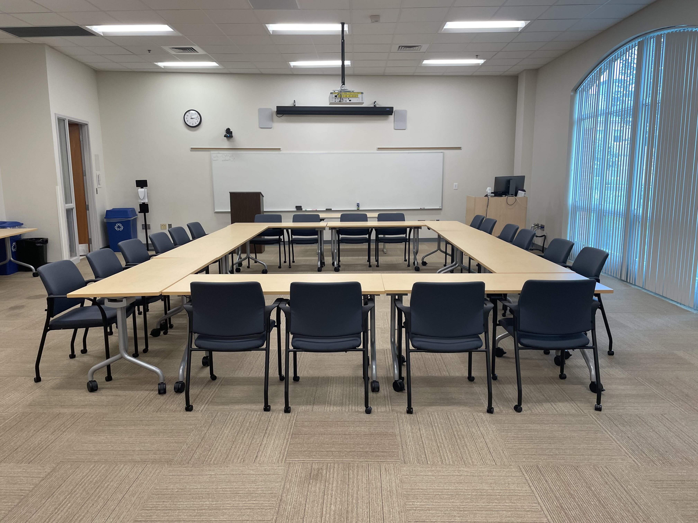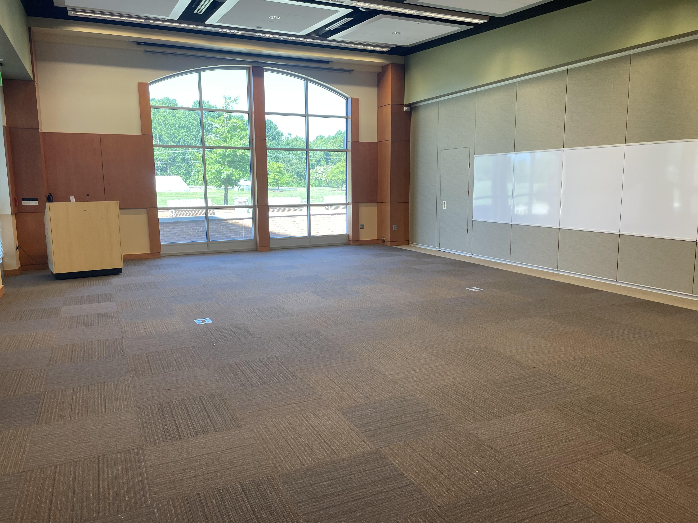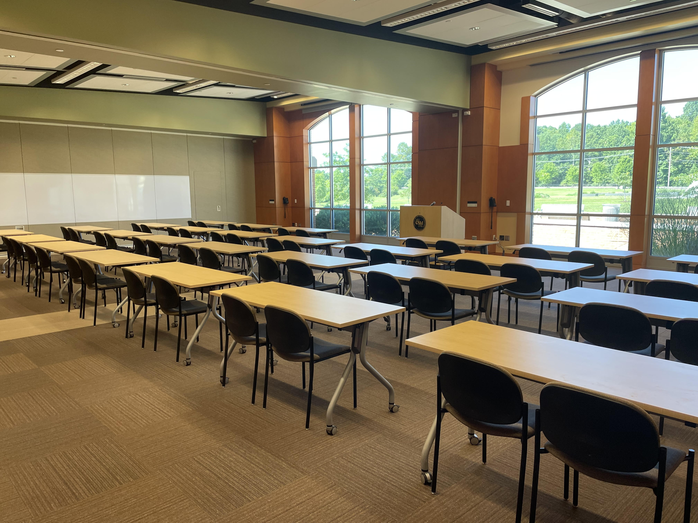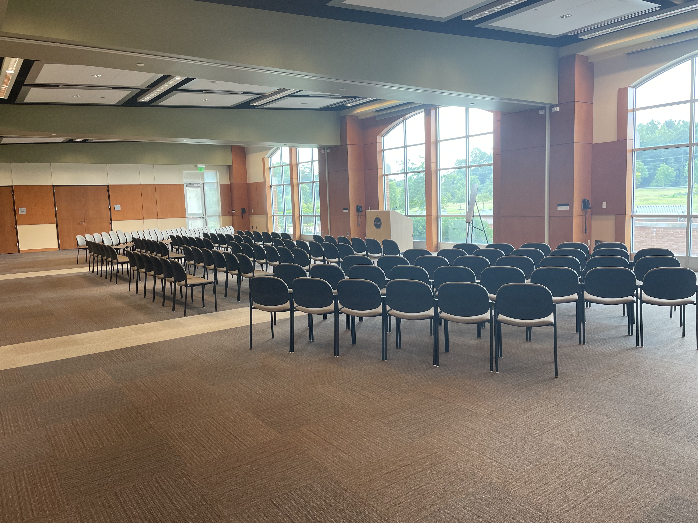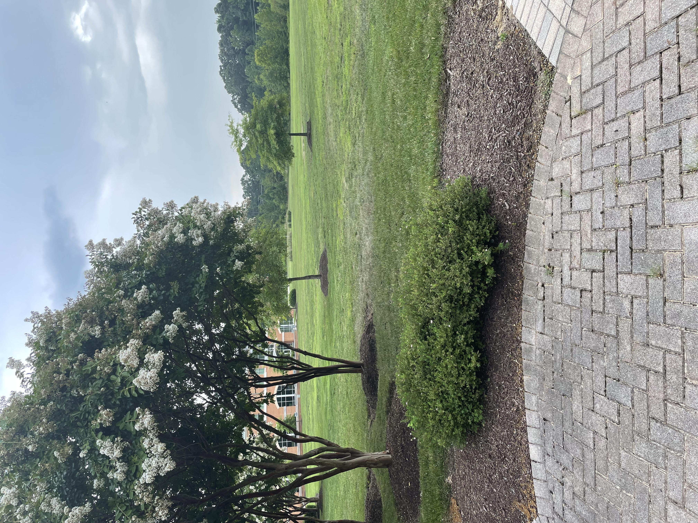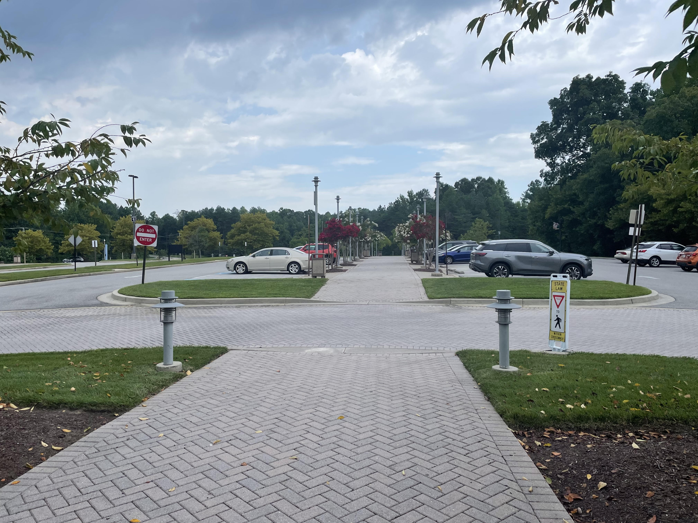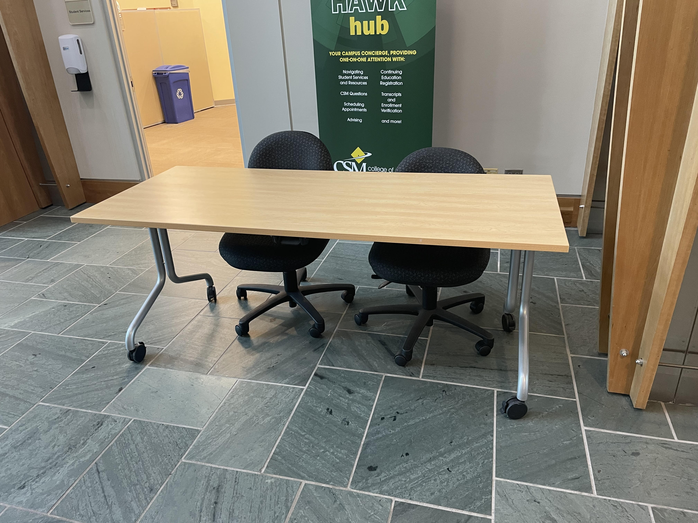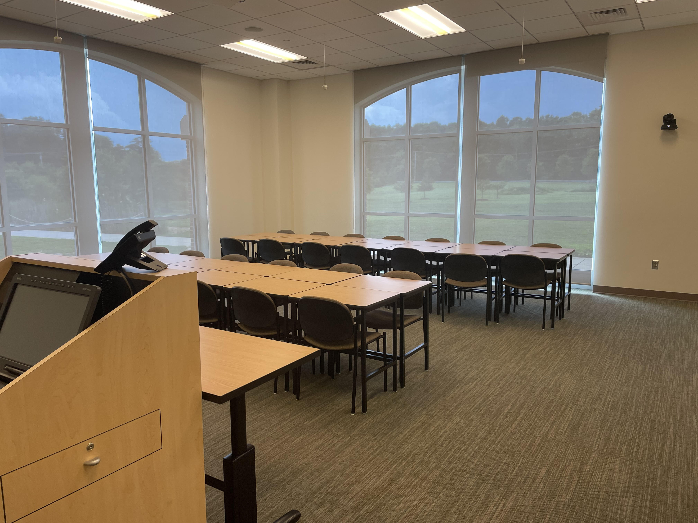
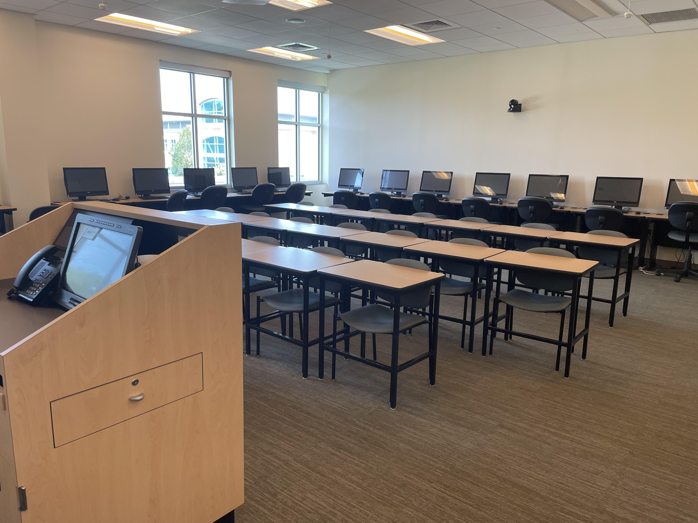
The College of Southern Maryland is proud to offer meeting room space for use by 501(c)3 nonprofit organizations. These “Community Rooms” rooms are classroom spaces that, when not being used for academic purposes, are available for nonprofit use. These rooms will include the flexibility to rearrange furniture for a variety of set up needs for various meeting and event purposes. Rooms are available on a first-come, first-serve basis and can be reserved on a month-to-month basis.
Meetings rooms are not available for:
- Social gatherings (including but not limited to birthday parties/events, receptions, showers, etc.)
- Activities that may disrupt daily operations.
- Uses that could be viewed as a potential threat to the life, safety, or property of an individual as determined by Campus Operations.
- Meetings requiring technology. Users are prohibited from connecting to the Smart Podium, computer, projector and/or sound system as part of this reservation. Users may bring their own laptop and portable projector that are operated independently of CSM technology systems
We reserve the right to attend any reserved meetings/events to make sure that all activity is following the Facility Use Policy and our Community Room Use Requirements. The College has the right to cancel and to refuse existing and future reservations to users who fail to comply with our community room policies and regulations.
Please contact the Scheduling Office at Scheduling@csmd.edu or 301-934-7743.
 Notice: Temporary Pause on New Facility Rental Requests
Notice: Temporary Pause on New Facility Rental Requests my.CSMD
my.CSMD
